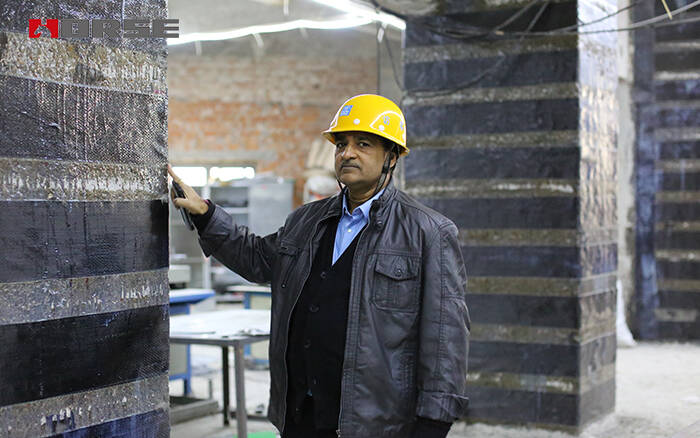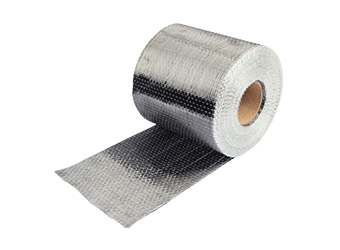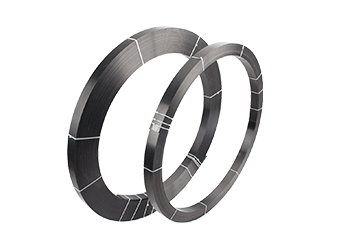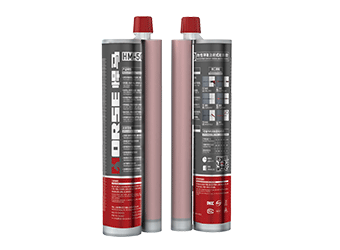Solutions
Horse Construction offers full range of structural strengthening materials with technical supports, documentation supports, products supports, project supports.
When the aseismic bearing capacity of the building fails to meet the requirements, the following reinforcement and transformation methods can be chosen

1.The damaged parts and components of damaged buildings can be repaired by the following methods
the compressive steel bar yielding to tensile failure or compression is replaced by new steel reinforcement bar with equal cross section and equal strength, and the new reinforcement should have reliable connection with the original steel bar.
replacement of masonry or concrete under compression failure.
repair or grout the width of the crack.
Seismic damage design of earthquake damaged buildings should be taken into account, and appropriate reinforcement methods should be selected to carry out seismic retrofitting of buildings.
2.When the aseismic bearing capacity of the building fails to meet the requirements, the following reinforcement and transformation methods can be chosen:
Surface or slab reinforcement: cement mortar surface, steel mesh mortar surface or cast-in-place concrete slab wall is applied to one side or both sides of the wall.
Repair and grouting: for the cracked wall, the wall can be repaired by pressure grouting, the walls of masonry mortar are poor or the strength of masonry mortar is low, and the walls can be filled with wall grouting.
Dismantling or adding aseismic wall: the original wall with low strength or serious damage can be demolished and heavy lining can be demolished; bricks or masonry can be used for relaying and adding aseismic walls, and cast-in-place reinforced concrete can be used.
Reinforcement with corner or frill: wrap around or edge with steel or reinforced concrete in columns, walls or doors and windows; columns and walls can also be reinforced with cast-in-place concrete sleeves.
External add column reinforcement: the concrete structure column is strengthened by the concrete structure column at the wall junction, and the column should be integrated with the circle beam and the pull rod, or it is reliably connected with the cast-in-place concrete building and roof.
Support or support reinforcement: for buildings with poor stiffness, additional steel or reinforced concrete supports or brackets can be reinforced.
3.When the housing integrity does not meet the requirements, the following reinforcement and transformation methods can be selected:
When the wall is not closed in the plane, additional wall sections can be closed, and the cast-in-place reinforced concrete frame will be added at the opening.
When the crossbar connection is poor, steel bar, long anchor rod, additional column or additional gird can be used for reinforcement.
When the supporting length of the roof and roof can not meet the requirements, additional supports should be added to increase the supporting length, the supporting beam or the measures to enhance the integrity of the building and the roof.
When the setting of the beam is not in conformity with the identification requirements, the ring beam should be set up when the wall is not closed in the plane, and the cast in place reinforced concrete frame should be added at the opening.
4.For the collapsing part of the house, the following reinforcement methods can be selected:
When the anchorage length of cantilevered members can not meet the requirements, additional brackets, steel sleeves or measures to reduce the length of cantilevers should be adopted in reinforcement works.
If the partition wall is not pulled or tied, it can be reinforced by trimming, embedding iron jacket, anchor bar or steel tie bar.
When the aseismic ability of the wall sections, such as the supporting beam, can not meet the requirements, the reinforcement of the wall column, the reinforced concrete column of the buttressed column or the reinforcement of the surface and plate walls can be adopted.
When the chimney outside the roof and the non pull up parapet exceed the prescribed height, it should be demolished or reinforced with steel bars and steel bars.
When the anchorage length of the cantilever member can not meet the requirements, it is appropriate to use additional brackets, outsource steel sleeves or adopt measures to reduce the length of the cantilever; when the width of the wall between the load-bearing windows is too small or the anti-seismic ability can not meet the requirements, the reinforced concrete window frame can be added or the surface and plate wall can be reinforced.
You can find anything here you are in need of, have a trust trying on these products, you will find the big difference after that.

High strength, unidirectional carbon fiber wrap pre-saturated to form a carbon fiber reinforced polymer (CFRP) wrap used to strengthen structural concrete elements.

High strength carbon fiber reinforced polymer (CFRP) strip / laminate / plate for structural strengthening and concrete repair

two-components modified epoxy resin adhesive, with high quality plastic tube, double cartridge package